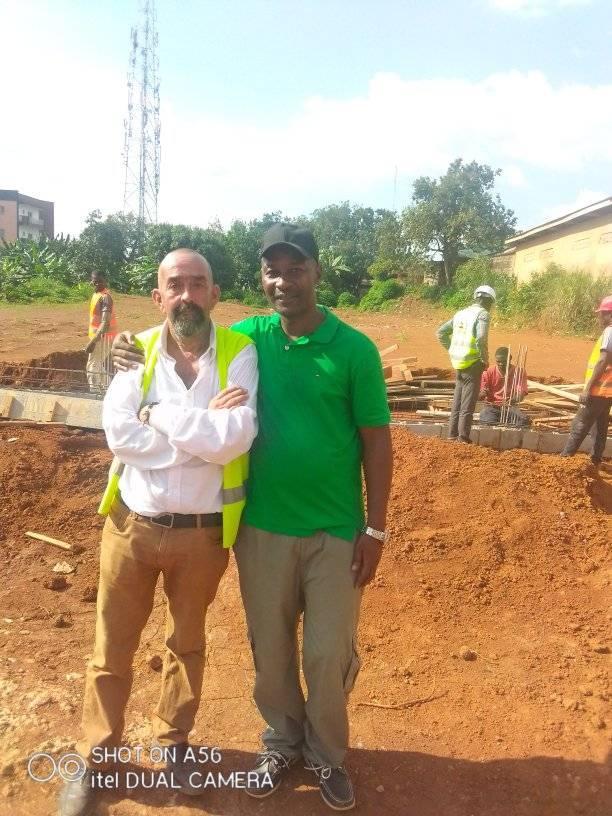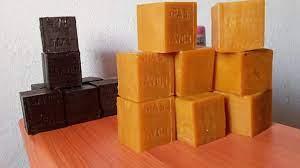(Français) Réaliser un poteau en béton armé
Qu'il serve de décoration ou d'élément porteur, la réalisation d'un poteau en béton armé demande beaucoup de prudence et d'habileté. Les étapes de réalisation doivent donc être respectées avec rigueur.
Les outils nécessaires :
des serre-joints pour coffrage ;
un mètre ;
une pelle ;
une bétonnière ;
du béton prêt à l'emploi ;
un niveau à bulle ;
une taloche ;
des fers à béton ;
du fil de fer ;
des panneaux de coffrage ;
un marteau ;
des clous ;
des pierres concassées ;
un film polyane ;
des bastaings.
Les étapes pour réaliser un poteau en béton armé
Tracez au sol un trait représentant les mesures de la fondation.
Creusez la fondation.
Déposez un lit de pierres concassées et posez un film polyane.
Si nécessaire, déposez le ferraillage de la fondation.
Préparez le béton et coulez une dalle au niveau du sol.
Uniformisez la surface et assurez-vous d'avoir une inclinaison horizontale.
Avant que le béton ne sèche complètement, tracez sur celui-ci un trait représentant les dimensions du poteau.
Plantez quatre fers à béton aux coins intérieurs du trait, sans toutefois toucher le trait. Ces fers à béton viendront s'accrocher au ferraillage du poteau.
Laissez sécher pendant sept jours.
Utilisez les panneaux et planches pour réaliser un solide coffrage.
Concevez d'abord la moitié du coffrage en laissant un espace ouvert.
Installez le ferraillage du coffrage.
Fixez le ferraillage aux quatre fers à béton.
Fermez le coffrage.
Tous les 1 m, clouez un bastaing horizontalement sur les panneaux du coffrage.
Remplissez le coffrage de béton.
Frappez le coffrage avec une planche pour que le béton se tasse.
Arasez la surface et laissez sécher trois jours avant de décoffrer.
(English) Creating a reinforced concrete post Whether used as decoration or as a load-bearing element, the creation of a reinforced concrete post requires a lot of caution and skill. The stages of production must therefore be strictly observed. The necessary tools: formwork clamps; a meter ; a shovel ; a concrete mixer; ready-mixed concrete; a spirit level; a trowel; concrete irons; wire; formwork panels; a hammer ; nails ; crushed stones; a polyane film; bastaings. Steps to make a reinforced concrete post Draw a line on the ground representing the measurements of the foundation. Dig the foundation. Put down a bed of crushed stones and put a polyane film. If necessary, remove the reinforcement from the foundation. Prepare the concrete and pour a slab at ground level. Even out the surface and make sure you have a horizontal tilt. Before the concrete dries completely, draw a line on it representing the dimensions of the post. Plant four concrete irons at the interior corners of the line, without touching the line. These concrete irons will hang on the reinforcement of the post. Let it dry for seven days. Use the panels and boards to make a solid formwork. First design half of the formwork, leaving an open space. Install the formwork reinforcement. Attach the reinforcement to the four concrete irons. Close the formwork. Every 1 m, nail a bastaing horizontally on the formwork panels. Fill the formwork with concrete. Hit the formwork with a board so that the concrete settles. Level off the surface and allow it to dry for three days before removing the form.
(Deutsch) Einen Stahlbetonpfosten erstellen. Ob als Dekoration oder als tragendes Element, die Herstellung eines Stahlbetonpfostens erfordert viel Vorsicht und Geschick. Die Produktionsstufen sind daher strikt einzuhalten. Die notwendigen Werkzeuge: Schalungsklemmen; ein Meter ; eine Schaufel ; ein Betonmischer; Fertigbeton; eine Wasserwaage; eine Kelle; Betoneisen; Draht; Schalungsplatten; ein Hammer ; Nägel; Schotter; ein Polyanfilm; Bastaings. Schritte zur Herstellung eines Stahlbetonpfostens Zeichnen Sie eine Linie auf den Boden, die die Maße des Fundaments darstellt. Grabe das Fundament. Legen Sie ein Bett aus Schotter und legen Sie eine Polyanfolie. Entfernen Sie gegebenenfalls die Bewehrung vom Fundament. Bereiten Sie den Beton vor und gießen Sie eine Platte in Bodennähe. Gleichen Sie die Oberfläche aus und achten Sie auf eine horizontale Neigung. Bevor der Beton vollständig getrocknet ist, zeichnen Sie eine Linie, die die Abmessungen des Pfostens darstellt. Pflanzen Sie vier Betoneisen an den inneren Ecken der Linie, ohne die Linie zu berühren. Diese Betoneisen hängen an der Verstärkung des Pfostens. Sieben Tage trocknen lassen. Verwenden Sie die Paneele und Bretter, um eine solide Schalung herzustellen. Entwerfen Sie zuerst die Hälfte der Schalung und lassen Sie dabei einen offenen Raum frei. Installieren Sie die Schalungsverstärkung. Befestigen Sie die Bewehrung an den vier Betoneisen. Schalung schließen. Nageln Sie alle 1 m eine Basta horizontal in die Schalungsplatten. Füllen Sie die Schalung mit Beton. Schlagen Sie mit einem Brett auf die Schalung, damit sich der Beton absetzt. Die Oberfläche glätten und drei Tage trocknen lassen, bevor das Formular entfernt wird.













